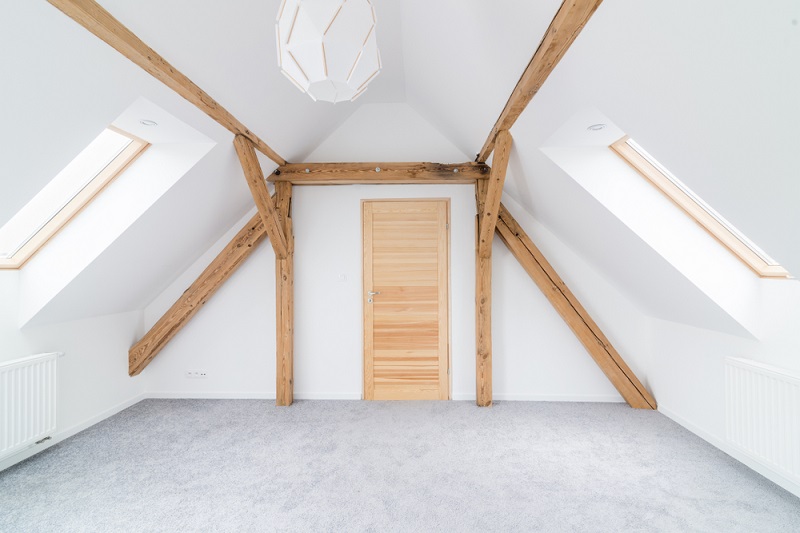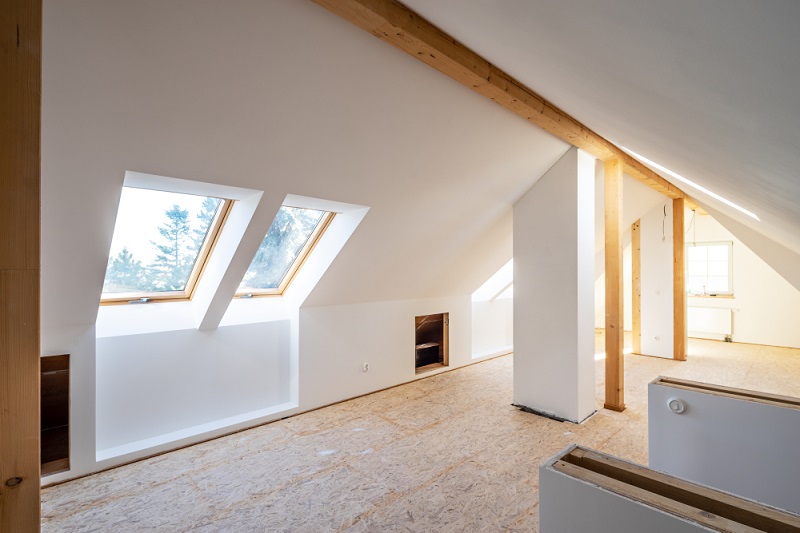Whether you’re renovating for an attic conversion or building a new custom home, you might be exploring the possibility of installing knee walls in your attic space. But, since knee walls are typically found in completed attic spaces or homes where the roof serves as the ceiling for the top floor, insulation is critical in this area.
If you’re looking to learn how to insulate a knee wall, you’ve come to the right place—this guide will explore what knee walls are, when and why you might add one to your attic space, your insulation product options, and how to insulate this space.
What Is a Knee Wall?
A knee wall is a short vertical wall that connects the angled roof trusses (or rafters) to your home’s horizontal floor joists.1 They’re used as load-bearing walls, unlike the freestanding “pony walls” used to divide rooms in a living space.
- They create a flat, vertical surface for electrical wiring, outlets, and light switches.
- They enclose a conditioned space immediately beneath the roof deck and an unconditioned space in the “triangle” where the trusses terminate, meet the exterior wall, or connect to each floor joist.
- They protect attic spaces from potential air or water leakage where the trusses meet the exterior wall (which shouldn’t happen with proper sealing, but sealants degrade over time).
Importantly, they’re one of the spaces that the US Department of Energy recommends installing attic insulation to achieve optimal thermal regulation and HVAC system performance for better home efficiency —“In finished attic rooms with or without dormers, insulate between the studs of knee walls.”2
When and Why You Might Need One
So, why would you install a knee wall space in your attic in the first place?
Most knee walls are found in finished attics. In these spaces, the “ceiling” is the underside of the roof, which is usually made from a combination of wooden (or metal) trusses and plywood.
But homeowners with finished attic spaces may still want additional storage on the top floor—conditioned or otherwise. Knee walls create this attic access space by vertically connecting the trusses to the floor joists, enclosing the conditioned space on one side and an unconditioned, triangular storage space on the other. To access the unconditioned space, homeowners typically install small doors or hatches to the attic floor, which can be utilized as an attic storage solution.
Insulation Options for Knee Walls
So, what are your options for knee wall insulation?
If the knee wall is still under construction—even if the rest of your home is already finished—you can use any rigid insulation product, including:
- Batt insulation
- Blown-in products
- Spray foam insulation
- Insulation panels or sheets
Simply add insulation between each knee wall joist after installing any electrical or HVAC system equipment. Then, cover the knee wall with drywall (or any other interior finishing material, like paneled wood or brick/brick veneer).
But, if your knee wall is already finished, you’ll need to access the area inside of it to add insulation. There are a few different ways this could play out:
- If your knee wall is covered with bricks, you’ll need to remove just a few or all of the bricks.
- If you remove all of the bricks, you can use any insulation product.
- If you remove just a few, you’ll have to use a blown-in product, such as spray foam insulation.
- If your knee wall is covered with wood paneling, it most likely makes sense to remove all of it and add any crawl space insulation material of your choice (since wood paneling is simple to reattach).
- If your knee wall is covered with drywall, you’ll either have to remove all of the drywall or cut holes to access the space between each joist (and the same considerations for full/partial brick removal applies here as well).
How to Insulate a Knee Wall
Let’s break down how to insulate an attic knee wall. We’ll keep it simple here, but check out our guide on how to install insulation in a ceiling for a more in-depth explanation.
- Gather the tools you’ll need, which may include:
- A hole saw
- A cordless drill or impact driver
- Joint compound (for drywalled knee walls)
- A pry bar or hammer
- Screws for drywall or wood paneling
- Safety equipment like goggles, gloves, and ear protection
- Your insulation material
- Remove some or all of the materials enclosing the knee wall
- Make sure to at least create access points between each joist
- If you use a hole saw, keep your cutouts to reattach
- Install your insulation material
- Per some state building codes, faced batts need to be stapled to joists
- Blow insulation material between each joist for full coverage
- Use the screws of the appropriate length for panel insulation
- Lay down drop cloths and cover furniture if you’re using spray foam insulation
- Close any holes or reattach any materials to re-cover the insulated knee wall
Optimize Your Energy Efficiency with Attic Construction
Adding insulation to a knee wall can be a simple DIY project depending on the type of attic insulation material you use, but insulation can be tricky to work with.
If you’re looking for knee wall insulation help, pest control in your attic, or any other attic cleaning services, reach out to the pros at Attic Construction. Since 2011, we’ve been providing top-notch attic services to families around the American southwest, and our high-quality customer care, excellent material choices, and professional installation are second to none.
Contact us for a free attic inspection today—we can’t wait to help you bring your next project to life.
Sources:
- The Spruce. When to Install a Knee Wall in Your Attic. https://www.thespruce.com/knee-wall-in-attics-1821291
- US Department of Energy. Where to Insulate in a Home. https://www.energy.gov/energysaver/where-insulate-home



